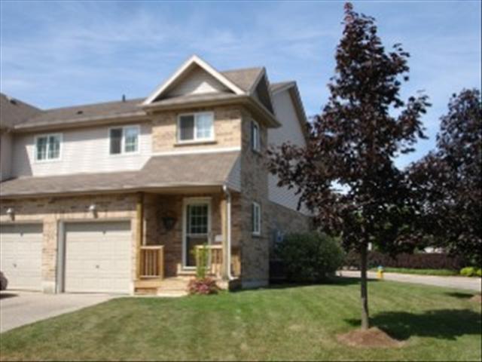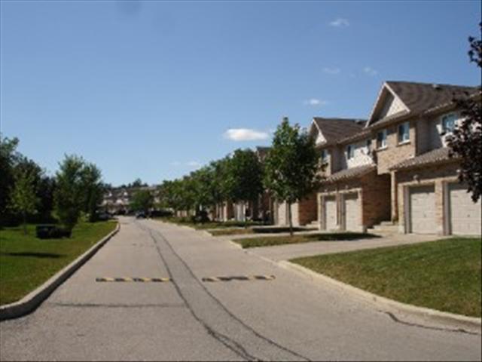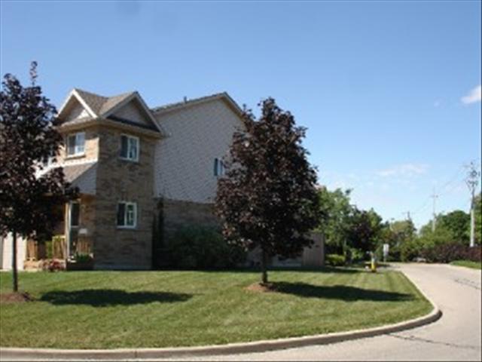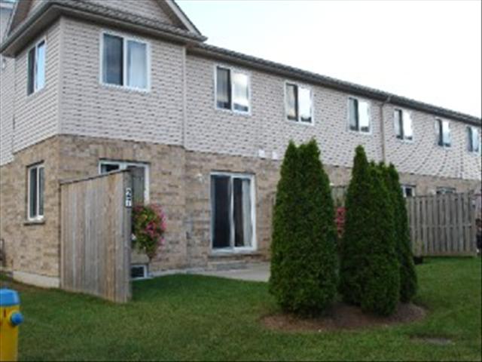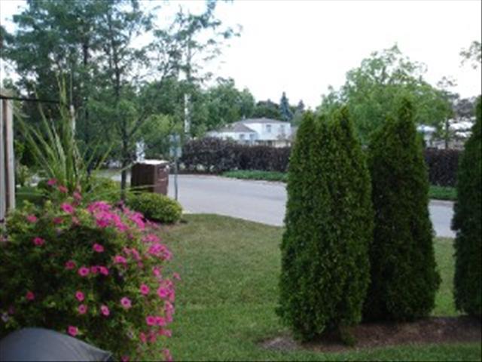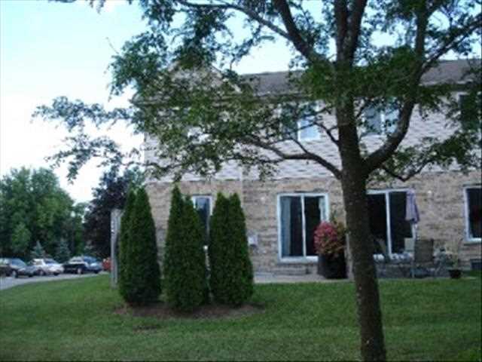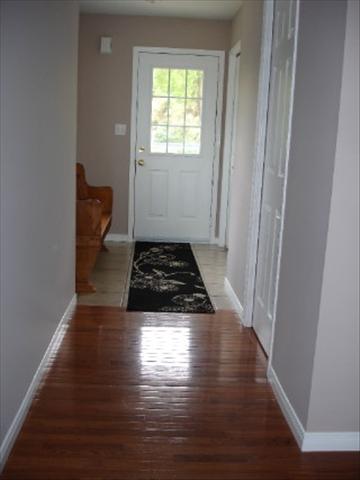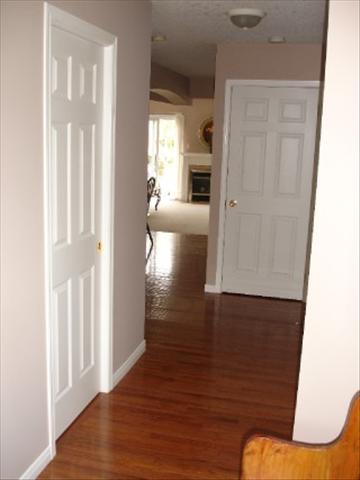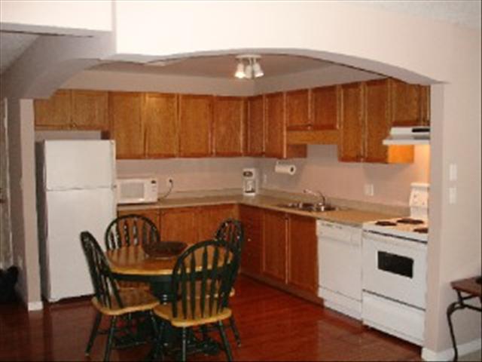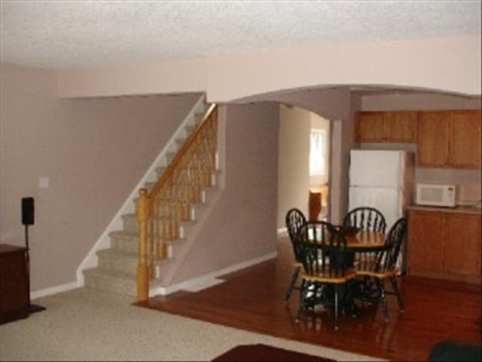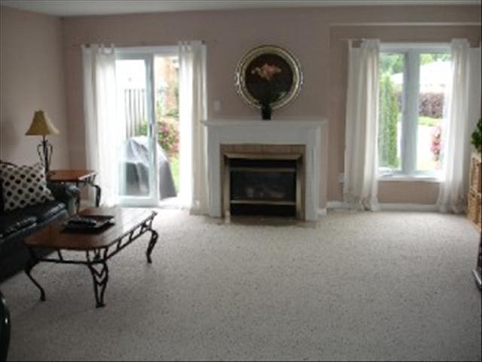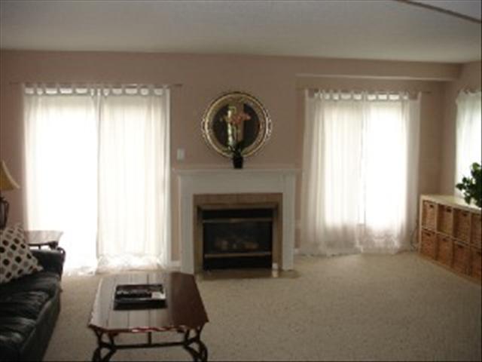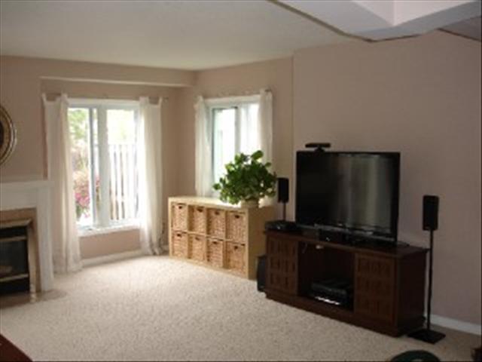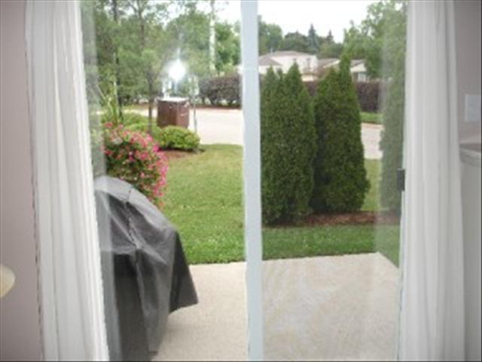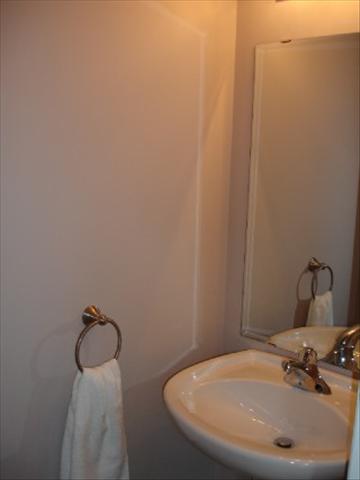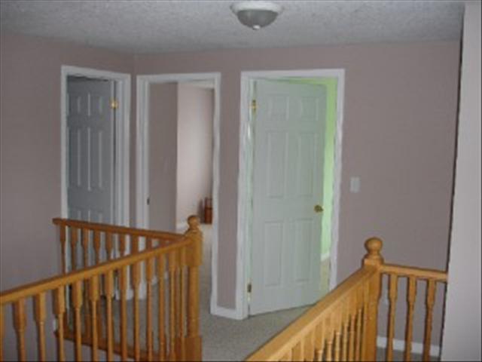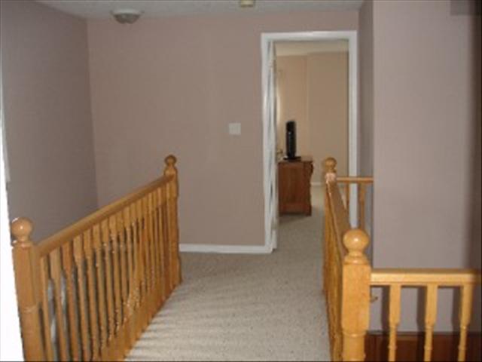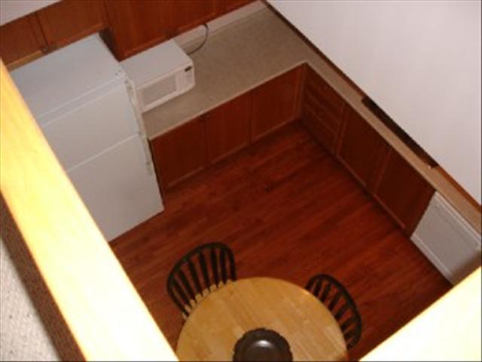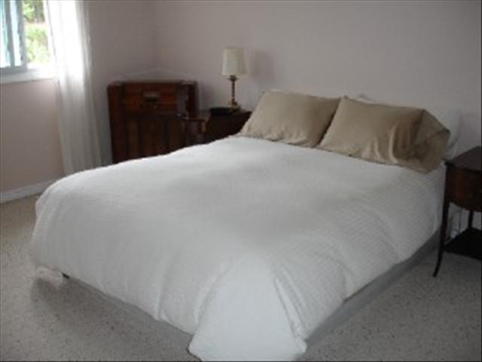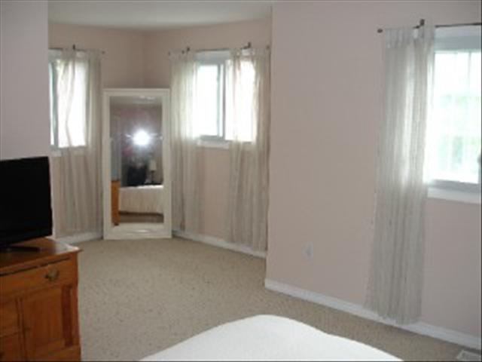
| 169 BISMARK Drive - 27 CAMBRIDGE ON N1S 5C1 | |
| Price | $ 244,900 |
| Listing ID | 1394631 |
| Status | Sold |
| Type | Condo |
| Beds | 3 |
| Baths | 2 |
| House Size | 1456 |
Description
A most unique location for this three bedroom end unit. Looking out the patio doors you don't look into another unit and there is a spacious side yard as well. A full master ensuite, plus main four piece, 2 pc and r.i. in the basement. A beautiful open concept with kitchen dininig area featuring oak cabinets & hardwood floors wich overlooks the great room. Enjoy sitting in front of the gas fireplace or exit the patio doors to barbque area and patio. This home is exceptionally brght because it features double windows in the Great room, and two of the bedrooms. The upper hallway also features a unique open view right into the kitchen below, easy to ask for your morning coffee. The unspoiled basement is ready for you to complete according to your wants, needs and tastes. The garage with inside access provides excellent parking for one vehicle while another space is availble in the driveway, plus a visitor parking area is just across the road. What a great start to owning a home.
Heating Type : Forced air Fireplace : Yes Style : Attached Building Type : Row / Townhouse Cooling : Central air conditioning Exterior Finish : Brick, Aluminum siding Foundation Type : Concrete Floor Space : 1456 sqft Sewer : Municipal sewage system Water : Municipal water Age Of Building : 6 to 10 years Storeys : 2
Heating Type : Forced air Fireplace : Yes Style : Attached Building Type : Row / Townhouse Cooling : Central air conditioning Exterior Finish : Brick, Aluminum siding Foundation Type : Concrete Floor Space : 1456 sqft Sewer : Municipal sewage system Water : Municipal water Age Of Building : 6 to 10 years Storeys : 2
Room Features
4pc Bathroom Second level n/a Bedroom Second level 12 ft ,4 in x 9 ft ,8 in Bedroom 2 Second level 10 ft ,1 in x 8 ft ,6 in 4pc Ensuite bathSecond level n/a Master bedroom Second level 18 ft x 13 ft ,6 in Other Basement n/a 2pc Bathroom Main level n/a Great room Main level 18 ft x 14 ft ,4 in Kitchen/Dining room Main level 13 ft ,8 in x 11 ft ,1 in
Listed By:
Gord Ridsdale
Gord Ridsdale Realty Ltd.
519-622-2130



